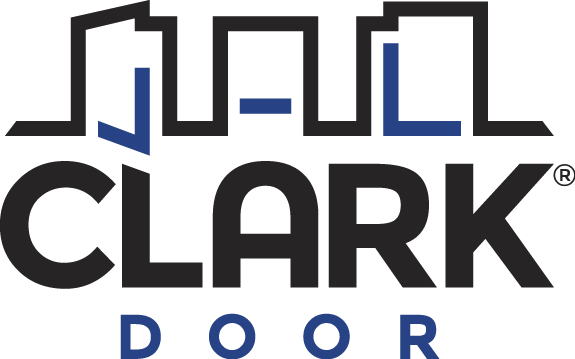Summary
The Shed is a dynamic cultural centre and performing arts venue located in New York City’s Hudson Yards development. Opened in 2019, The Shed features a unique, adaptable structure that can expand and contract to accommodate a wide variety of events, from music and theatre performances to art exhibitions and educational programs. Designed by Diller Scofidio + Renfro in collaboration with Rockwell Group, The Shed has quickly become an iconic landmark and an essential destination for artistic innovation and creative expression in the city.
The Project
Clark Door’s research and development (R&D) team were tasked with designing acoustic doors for “The Level 2 and Level 4 Galleries.” The Clark Door R&D team developed a solution that allowed the doors’ external face to align flush with the walls when closed. By creating an acoustic in-fitting door design and a custom track system, they successfully enhanced the venue’s adaptability and maintained exceptional acoustic properties, contributing to the Shed’s vision of a versatile cultural centre. The collaboration between the Shed’s design team and Clark Door resulted in the successful integration of these innovative doors, enhancing the venue’s flexibility while maintaining the desired acoustic properties.
Working alongside the Shed at Hudson Yards’ design team was a rewarding experience for Clark Door. The team were particularly thrilled to tackle the challenge of creating an in-fitting acoustic door, which required precision engineering and attention to detail. These STC 45 doors, measuring 17’-9” wide x 19’ high, featured a custom-built curved track designed to clear the art wall by 16” when in motion. Clad in white Gyproc, the doors provided a flush finish that matched the surrounding walls, and the visually exposed track system aligned with the industrial aesthetic of the gallery space.
In addition to these innovative doors, Clark Door supplied several other high-performance doors for the Shed. On Theatre Level 6, they installed a high attenuation STC56 horizontal sliding door, measuring 17’-9” wide x 22’ high. For the top 8th floor Event Space, they provided two large STC56 horizontal sliding doors, measuring 20’ wide x 10’-6” high and 10’ wide x 10’-6” high, clad with textured blackened ash wood. A third STC45 horizontal sliding door, 17’-9” wide x 10’-6” high, is located front of the freight elevator and clad in white felt to match the event space walls.
Clark Door takes immense pride in their contributions to The Shed at Hudson Yards, a project that showcases their dedication to providing high-quality, custom solutions for diverse and demanding applications.








